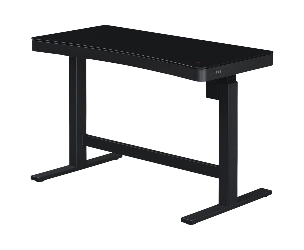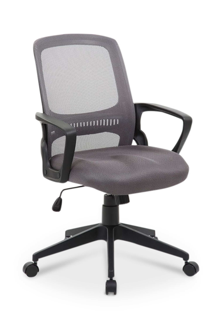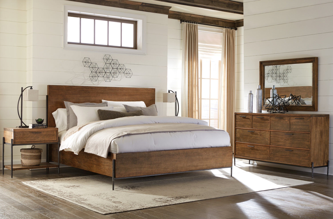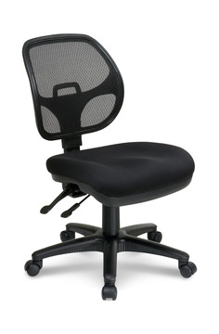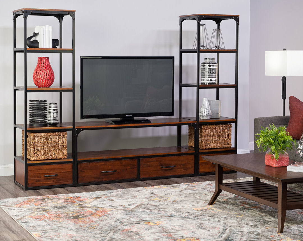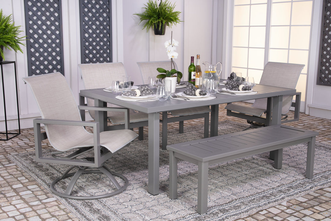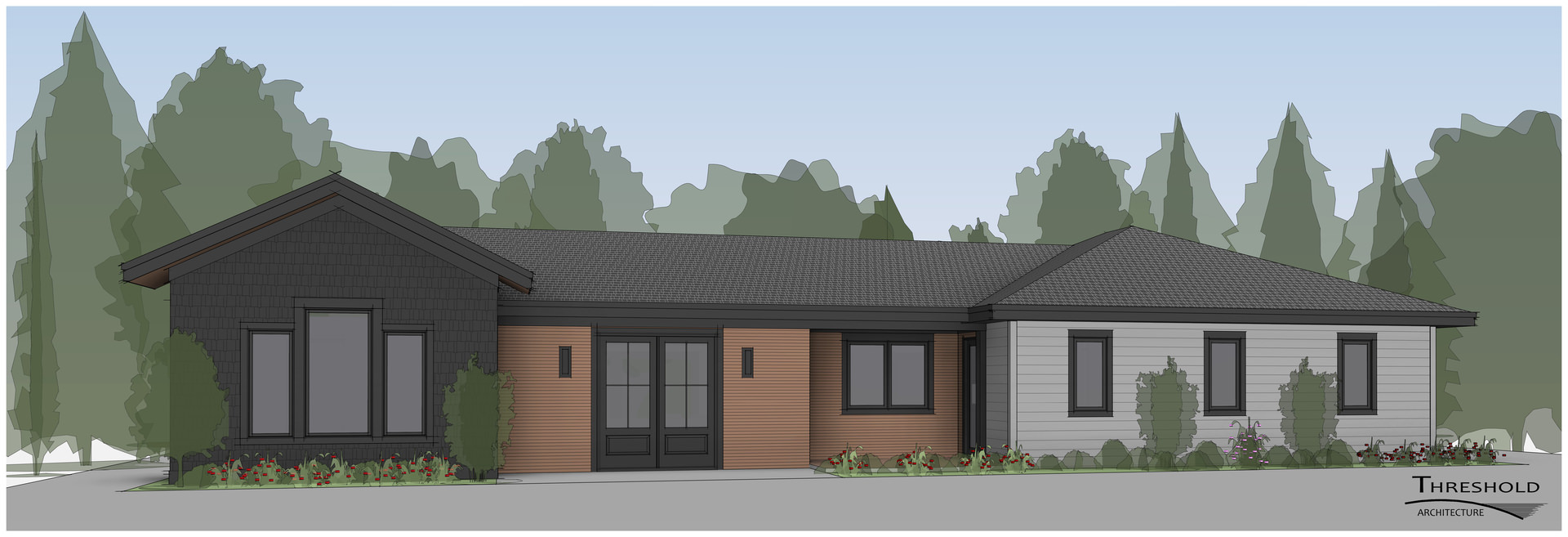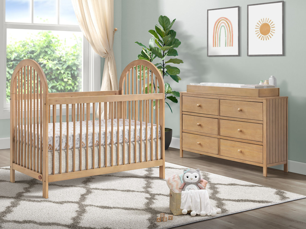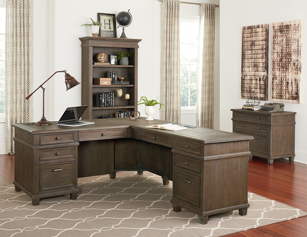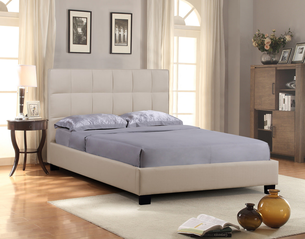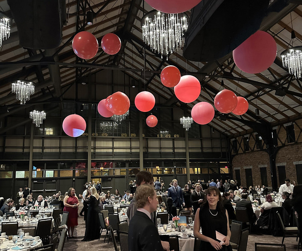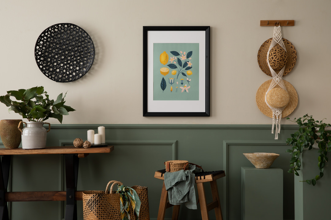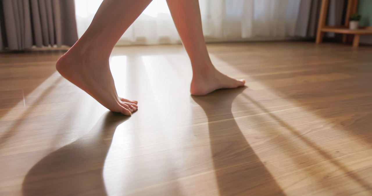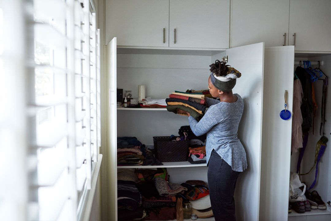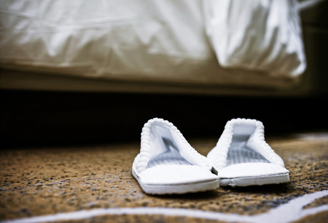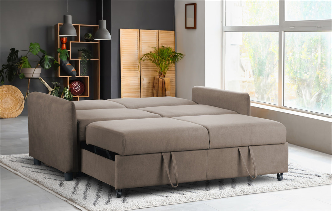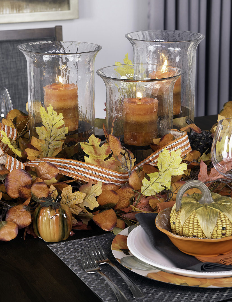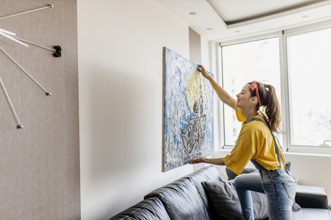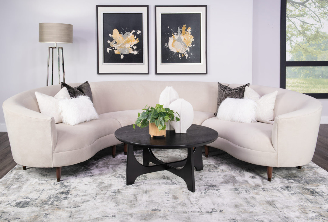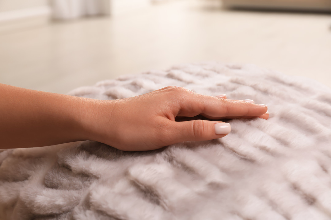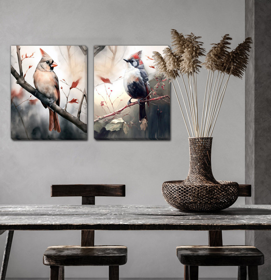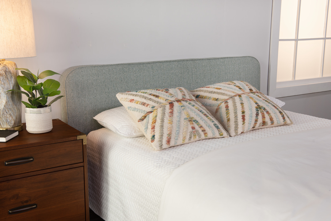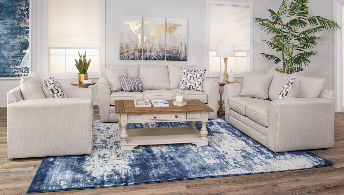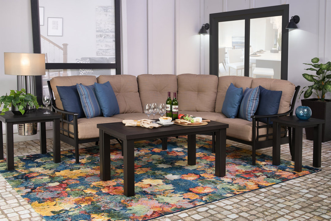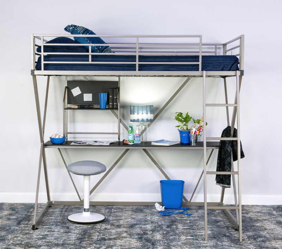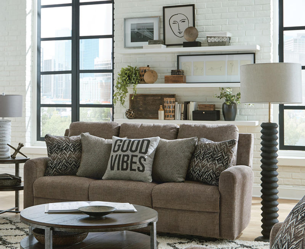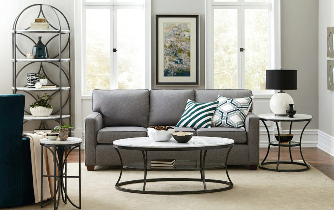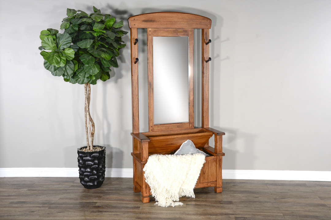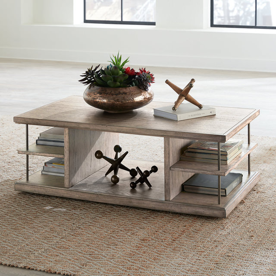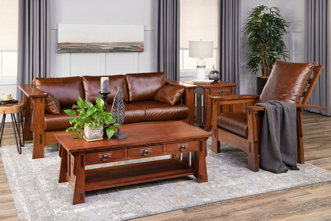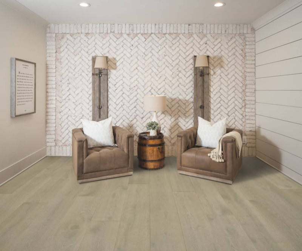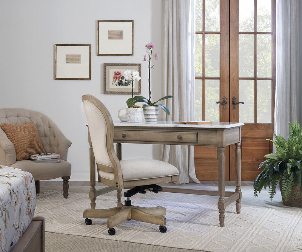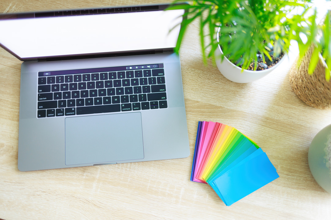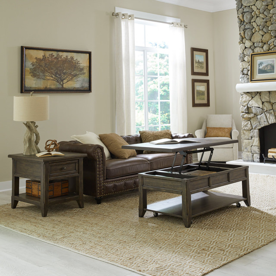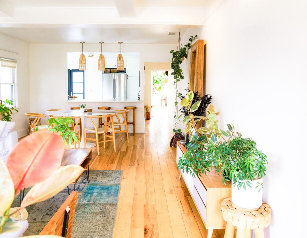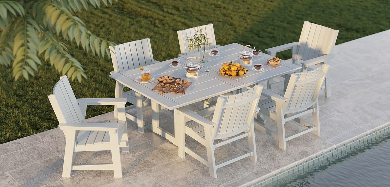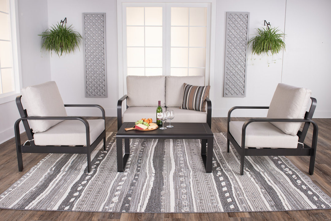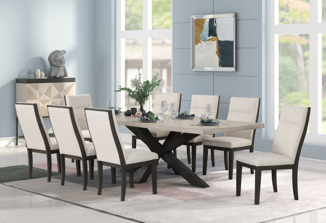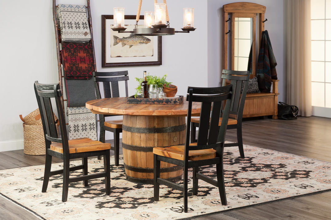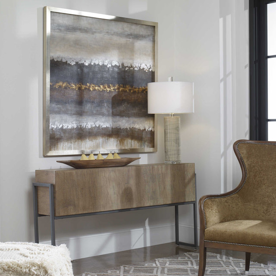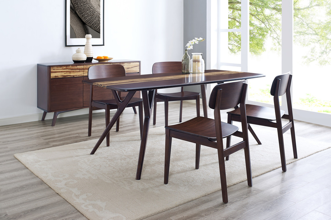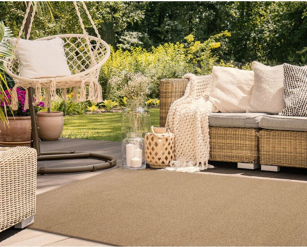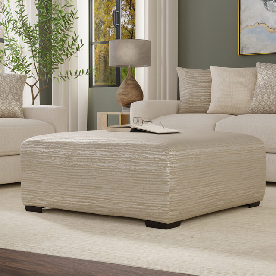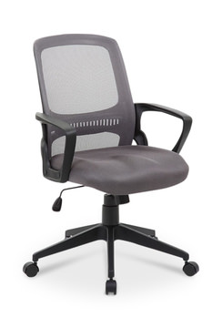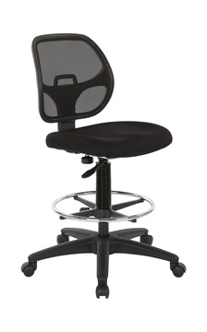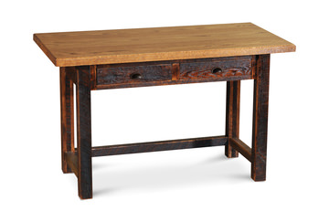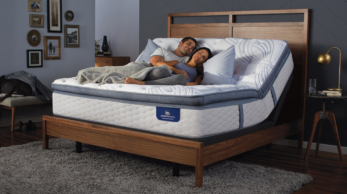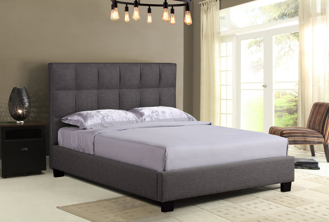Cloffice Design
Create a "closet office" in a closet, nook or other empty space in your home.
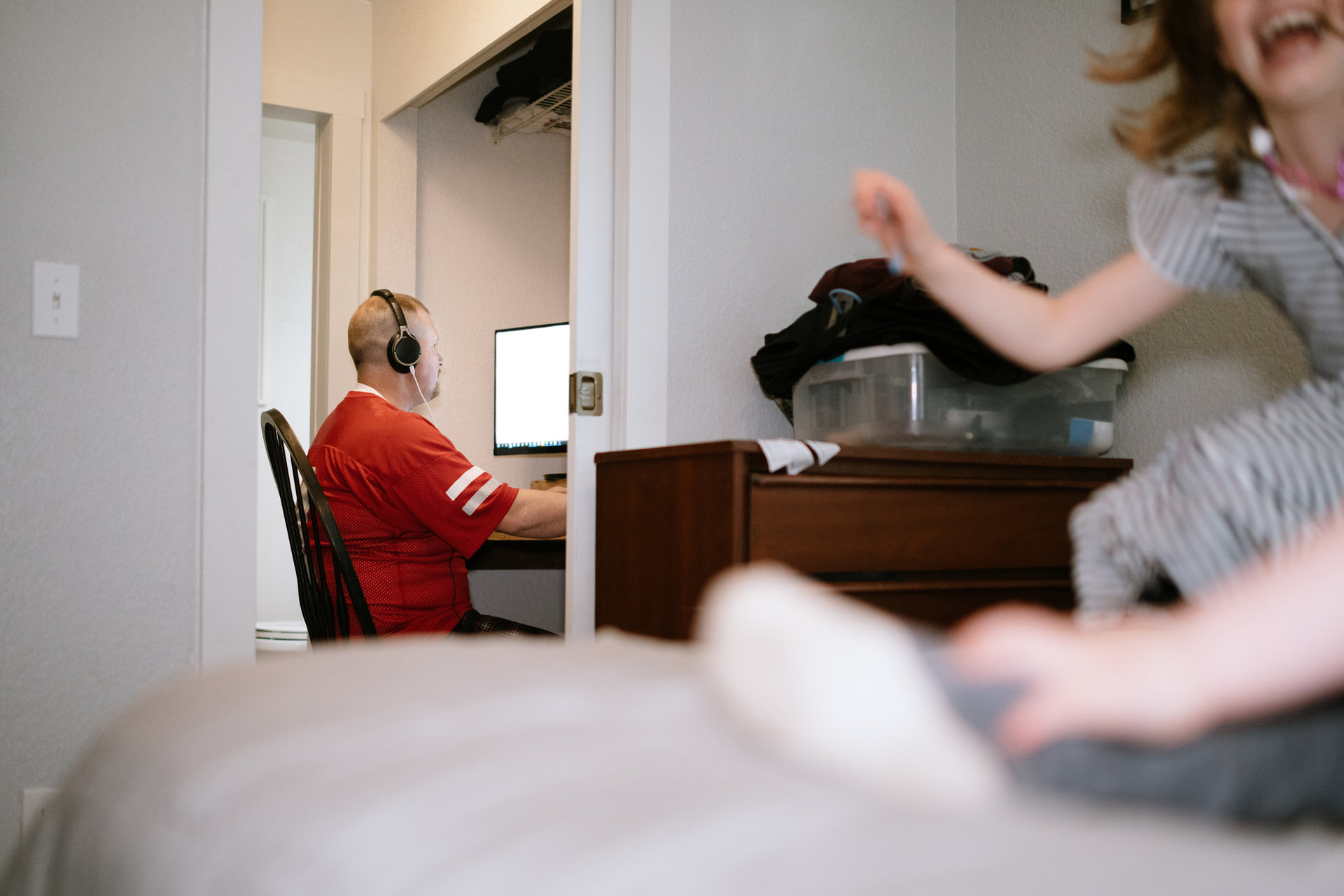
WAH or WFH? Working at home or working from home? Whichever you call it, there’s a lot of it going on these days. Just because COVID restrictions are easing doesn’t mean people are in a rush to start commuting in traffic. The home office is and will continue to be an important part of many houses and apartments.
What if you don’t have space for an office? One solution is to spread your computer, papers and files across the kitchen table and (if you have the energy) put them away when you’re done. That’s hardly an ideal work environment. Another solution that’s drawing more attention these days is the cloffice.
What’s a Cloffice?
It’s a combination of the words “closet” and “office,” and it’s a closet that’s been converted into an office. It doesn’t mean you have to shove a desk under the row of coathangers and shut yourself in. People have been setting up cloffices for a few years now, and they’ve found ways to make them attractive and comfortable.
A cloffice is usually created in a closet, but you can use any nook or similar unused space. You can even find professionals who will come in and build a cloffice for you. Here are few practical pointers for doing it yourself.
Why Might I Want a Cloffice?
While small houses and apartments are prime candidates for cloffices, they’re good for larger homes as well. Even if you have lots of rooms, you might not want to give one up to build an office. Here are some good reasons for a cloffice.
- Provides a dedicated space where you put on your business hat and work productively.
- Doesn’t take up extra space but uses what you already have.
- Makes the most of an underused resource.
- Keeps files and supplies organized.
- Can even increase the value of your home.
Creative Cloffice Ideas
You don’t need much to get started. The basic requirements are a desktop, some storage and something to sit on. Here are some options to consider.
- Desk or Desktop. Maybe you have plenty of room to slide a desk against the back wall or to tuck it into a side. If you don’t, a wall-mounted desktop of plywood, fiberboard or butcher block will do the trick.
- Door or Doorless. One option is to take the door off and have the space open to the room. Door and doorless give both the closet and the room different looks and feels. Some people like openness, while others prefer to shut the door on the workday when it’s over.
- Chair. Large rolling swivel chairs are nice, but they might feel big in a small space. Some folks prefer a seat that will disappear into the cloffice when the door’s closed. Also, consider laying down a chair mat to roll or slide on.
- Shelving and storage. You might find a short bookcase or a file cabinet that fits right in, but most people wind up using some kind of shelving for storage. Floating shelves above the desk work well. If you’re an artistic DIYer you might even build in some cabinetry. An alternative is storage cubes on the floor. Desktop organizers make both desktops and shelves more efficient.
- Lighting. Closets tend to be dimly lit. If you have an overhead fixture, you can use a stronger bulb, but it might be harsh. If you don’t want to rewire your closet, find space for a desk lamp or floor lamp. Another choice is small lights such as puck lights on the ceiling or under shelves.
- Decorate! Just because you work there doesn’t mean it should be boring. In fact, you can get away with bold choices that might be over the top for a full room. Consider wallpaper, bright paint colors and two- or three-toned painting. Hang some posters and other wall art. Maybe you can find a spot for a whimsical desktop sculpture.
It Doesn’t Have to Be a Closet
A closet is only one creative space-saving idea. There are number of ways to carve out workspace without converting an entire room into an office.
- Behind a sofa. Pushing the sofa out, especially from the short wall, creates a “room within a room” with space for a desk and a bookcase.
- Bookshelf room divider. A bookcase perpendicular to the wall rather than against it is a natural partition.
- End of a hallway. If you have a “dead-end” hallway, it’s just waiting to accommodate an office workspace.
- Next to a stairway. An office seems less bulky when sheltered by a staircase. If you have under-stair storage, consider opening it up to accommodate a comfy work area.
- Stairway landing. Some homes have landings large enough for a desk and a few shelves.
- Corner of a room. Try an L-shaped desk that doesn’t intrude on the room.
- A butcher block bridged over two file cabinets. Or two side nightstands or end tables. Tuck the surface behind, and the office disappears until it’s needed again.
One last hint: narrow, thin-legged furniture, light colored furniture or even transparent “ghost” furniture, makes a room seem less full.
The basic ideas of cloffice design work to make space in your home for many types of activities. Maybe you’re WAH/WFH, looking for a spot to spread out your hobby or just want give the kids a fun place to do their homework. Whatever your goal, use some of these ideas to accommodate the activity you didn’t think you had room for.
